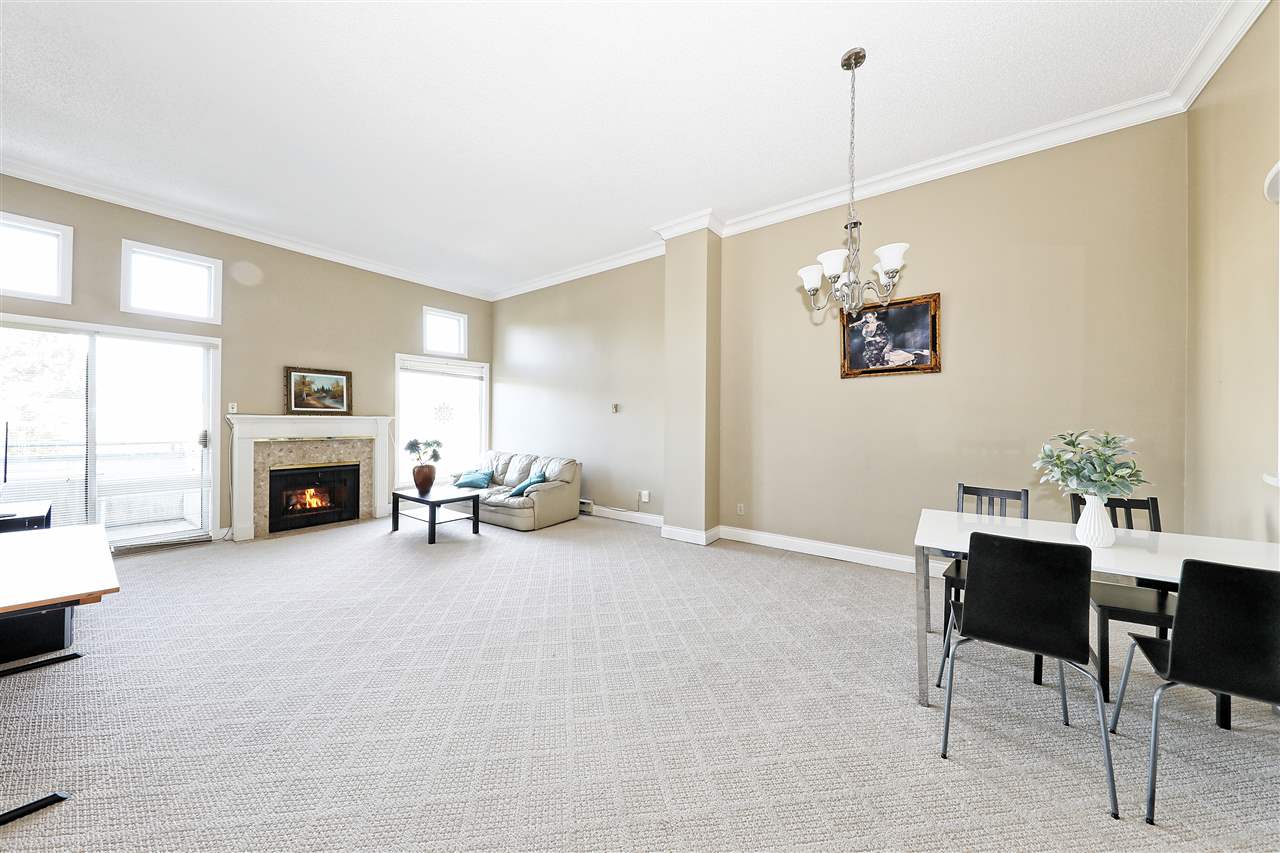 鲜花( 4)  鸡蛋( 0)
|
http://www.bctopagents.com/homes-for-sale-details/7500-ABERCROMBIE-DRIVE-316-RICHMOND-BC-V6Y-3J9/R2417235/279/
9 i j+ F4 w3 L6 J* S) M" }, P5 E( T: ?9 q% x$ E* V6 |' V
7500 ABERCROMBIE DRIVE #316
/ k" s; A% O* o Richmond, BC V6Y 3J9
S, u8 l6 S7 ~) C% R $499,000
" g+ j5 ~' F& B& x( R) r- W 6 w7 Q k' I- G
" ?) Z$ Q: p3 N( W( i' e! P Beds: 2
$ _, Q9 l+ M+ Z4 y Baths: 2
' U* N A8 C* a Sq. Ft.: 1,163 ' I; I$ m* Z( \7 q8 [' O
Type: Condo
& n2 _( d' I, {6 {# L, J Listing # R2417235
, j+ @8 l8 C0 ~1 h5 H
3 I: Z3 \6 E0 t/ r. M. e2 e5 p
/ C( G9 S$ O3 E  ; R [- L0 |0 S ; R [- L0 |0 S
, t6 L8 z# L4 T' ]2 B& ^
4 C0 t) d1 X9 q4 e; \
' s$ K, r O. a& l! ~- p8 Q 0 L8 Y5 n# I# C! e& K2 K( w
; g0 D3 R" K! W0 d5 T ' ^- `: q6 A& r- n% Q" d4 }
LOCATION, LOCATION, LOCATION - Bright & spacious top floor inside unit at well-known complex - Windgate Court -Recently upgraded wall painting, crown moulding, carpet, kitchen & bathroom countertop and balcony surface. New roof in 2010. Convenient to schools, Minoru Park, public transport, library, shopping & recreation nearby. Good school catchment - Ferris Elementary & Richmond Secondary - MUST SEE !! & z, y& X2 W5 T8 a4 }1 U6 _3 X7 ]
1 _9 Y( w4 z$ _; k
1 Z9 u s3 g- d
, P2 l. R3 g) s t8 ?! j6 T: u Property Features Location Information 8 J- B$ b1 Y5 }% j9 K6 f
" [6 a$ W% x7 H, r$ w' [' O Area: Richmond 0 g& }+ q; ~3 P+ N
& e- N& g/ y% h# H, F) S8 J8 L+ x" Z2 O Sub-Area/Community: Brighouse South
; }* M6 i1 Y/ N3 v5 r
0 I2 H, |6 X" B* {# _ & p0 }5 F/ U8 R" H( c+ ]& y$ r
Interior Features
- Y+ @0 A1 c) X! M: ^
+ p( b7 B3 k3 Y5 Z6 a Full Baths: 2 ; |6 \; B. K( P" D
& o! {# ~& j2 O9 J. Y& H" P
Amenities: Elevator, Garden, In Suite Laundry
' W& X" r5 \6 F6 t8 k
) Q" T& Y& m' c. L* O5 a8 S) Z / c" t# g. }8 B, B6 [) c, Y
Has Fireplace: yes & E) _1 d- f! t' f3 ~
O6 H" _5 m$ u Number of Fireplaces: 1 $ X. _& [* t2 u: _8 g
1 n! H* E& a' A# t, P% ^
4 t$ D' `" A) z- j/ r Has Basement: No
o. {* i/ O" G' K) G Z6 a4 i, u 7 [; a8 T' n4 L! S2 P* v
Features: ClthWsh/Dryr/Frdg/Stve/DW ; v, U. T8 }2 M3 v, S
# O( G. d5 |: H+ J9 U
' j3 q' f! V' h: Q1 i' _ Floor Area Fin. - Main Floor: 1163 . B7 S2 o. \. n- `
' `6 {- {4 e2 N- @0 f6 V+ h6 ~' X
Floor Area - Grand Total: 1163
, d. n! f q* V5 n * G% j' r* u/ r) V
, t" E) R! A4 F* R& ~
Exterior Features
5 \, T" `! N6 s) a0 x" C 7 Q/ I' M0 N4 @# X; Q
Style: Inside Unit # L% g; T. U" n& c- t, X. i
- F1 M! i7 \6 r6 g
Stories: 3
# _, r. e0 L2 ~* N% M5 Q+ P
: ?9 w, K2 K& D( Q5 P' C' u( i$ t/ E ; G }7 C+ c( l* |
Lot Description: Central Location, Retirement Community, Shopping Nearby
# n; [5 y; b7 _2 M: } 4 M1 @! m5 X& ?9 Z" ^9 z
Lot Size in Acres: 0 # }7 C8 R5 N3 R, M
* s1 w a3 i$ ~: H5 I
. {" G8 S3 a0 ^0 S, N& w. F; z
Lot Size in Sq. Ft.: 0
& @) u/ {% Q# _" l( n
- K6 T& D0 s$ ~4 ] Has View: No 3 R6 ^* j# d- E6 z+ k- D
' Y4 T! y5 B% d, @) B
' J3 Y5 Z+ X3 A; H s8 @
Is One Story: No 7 S$ V: q2 _; k( W: ?' O
: P3 l' M% Z5 \1 [
4 u% l z2 o6 X6 s! _3 G. B7 \0 r9 s7 W; l/ P& S6 a
|
|





